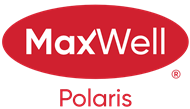Courtesy Of Monique Balie Of Sable Realty
About # 130 279 Suder Greens Drive Nw
Elegant and elevated main-floor unit offers almost 1,100 sqft of modern living space, complete with a private balcony. The unit underwent $20,000 in renovations in 2022, featuring a kitchen with ample cabinetry, brand-new countertops, a new sink, high-quality SS appliances, and a stunning glass backsplash. The spacious living room with a cozy corner gas fireplace, and sliding doors lead to your balcony, where you can enjoy views the lush greenery. The condo boasts two bedrooms, including a primary suite with two closets and a 3-piece ensuite. Other highlights include in-suite laundry, a 10-foot raised balcony for added security, and two parking stalls—one heated U/G w/storage cage and one conveniently located just steps from the unit. Grande Lewis Estates also features amenities like a social room, exercise room, and library. Ideally situated near excellent shopping, dining options, Lewis Estates Golf Course, and major roadways, this location offers easy commuting and low-maintenance living. A must-see!
Features of # 130 279 Suder Greens Drive Nw
| MLS® # | E4403701 |
|---|---|
| Price | $219,900 |
| Bedrooms | 2 |
| Bathrooms | 2.00 |
| Full Baths | 2 |
| Square Footage | 1,023 |
| Acres | 0.02 |
| Year Built | 2004 |
| Type | Condo / Townhouse |
| Sub-Type | Lowrise Apartment |
| Style | Single Level Apartment |
Community Information
| Address | # 130 279 Suder Greens Drive Nw |
|---|---|
| Area | Edmonton |
| Subdivision | Breckenridge Greens |
| City | Edmonton |
| County | ALBERTA |
| Province | AB |
| Postal Code | T5T 6X6 |
Amenities
| Amenities | Storage Cage, Natural Gas BBQ Hookup, Exercise Room, Parking-Visitor, Party Room, Recreation Room/Centre, Security Door, See Remarks |
|---|---|
| Features | Storage Cage, Natural Gas BBQ Hookup, Exercise Room, Parking-Visitor, Party Room, Recreation Room/Centre, Security Door, See Remarks |
| Parking Spaces | 2 |
| Parking | Underground, Heated, Stall |
| Is Waterfront | No |
| Has Pool | No |
Interior
| Interior | Carpet, Laminate Flooring, Vinyl Plank |
|---|---|
| Interior Features | Air Conditioning-Central, Dishwasher-Built-In, Microwave Hood Cover, Refrigerator, Stacked Washer/Dryer, Stove-Electric, Window Coverings, See Remarks |
| Heating | Fan Coil |
| Fireplace | No |
| # of Stories | 1 |
| Has Basement | No |
| Basement | None, No Basement |
Exterior
| Exterior | Stone, Stucco |
|---|---|
| Exterior Features | Flat Site, Landscaped, Public Transportation, Schools, Shopping Nearby, Backs Onto Park/Trees, Golf Nearby |
| Construction | Wood Frame |
Additional Information
| Date Listed | August 26th, 2024 |
|---|---|
| Foreclosure | No |
| RE / Bank Owned | No |
| Condo Fee | $678 |
Listing Details
| Office | Courtesy Of Monique Balie Of Sable Realty |
|---|

