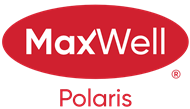Courtesy Of Christy Cantera and Sheri Lukawesky Of RE/MAX River City
About 21372 88 Avenue Nw
ENDLESS POTENTIAL in Suder Greens with this 4-level split, 2 BEDROOM LEGAL SUITE with Rockwool sound proofing ceiling done in 2023. Additional updates in home include, new ventilation and heating system, 2 new furnaces, a new 60 Gallon HWT, vinyl plank flooring in 2021 & roof in 2014. This is an amazing opportunity for investors or multi-gen families that require private space. Great floor plan, large picture windows & vaulted ceilings allow great flow of natural light through home. Charming main level kitchen showcases center island, corner pantry & dining area. A few steps up, you are greeting with cozy family room, 2 bedrooms & 4 pc bath. (Primary suite has walk-thru access to WIC & bath via pocket door). Separate back entrance welcomes you to the basement suite with everything you need to live comfortably. An oversized 22x22 detached garage, fully fenced yard in a cul de sac with awesome vinyl deck to enjoy the fall season. Move in ready! DON'T MISS OUT!!
Features of 21372 88 Avenue Nw
| MLS® # | E4405127 |
|---|---|
| Price | $520,000 |
| Bedrooms | 4 |
| Bathrooms | 2.00 |
| Full Baths | 2 |
| Square Footage | 2,012 |
| Acres | 0.09 |
| Year Built | 2003 |
| Type | Single Family |
| Sub-Type | Residential Detached Single Family |
| Style | 4 Level Split |
Community Information
| Address | 21372 88 Avenue Nw |
|---|---|
| Area | Edmonton |
| Subdivision | Suder Greens |
| City | Edmonton |
| County | ALBERTA |
| Province | AB |
| Postal Code | T5T 6V1 |
Amenities
| Amenities | Deck, Carbon Monoxide Detectors, Detectors Smoke, Hot Water Electric, Cable TV Connection, Vaulted Ceiling, Vinyl Windows |
|---|---|
| Features | Deck, Carbon Monoxide Detectors, Detectors Smoke, Hot Water Electric, Cable TV Connection, Vaulted Ceiling, Vinyl Windows |
| Parking | Double Garage Detached, Over Sized |
| # of Garages | 2 |
| Is Waterfront | No |
| Has Pool | No |
Interior
| Interior | Carpet, Vinyl Plank |
|---|---|
| Interior Features | Dishwasher-Built-In, Dryer, Washer, Refrigerators-Two, Stoves-Two, Hood Fan |
| Heating | Forced Air-1 |
| Fireplace | No |
| # of Stories | 4 |
| Has Basement | Yes |
| Basement | Full, Fully Finished |
Exterior
| Exterior | Vinyl |
|---|---|
| Exterior Features | Public Transportation, Schools, Shopping Nearby, Back Lane, Cul-De-Sac, Fenced, Golf Nearby, Landscaped, No Through Road, Park/Reserve, Picnic Area, Playground Nearby, Public Swimming Pool |
| Construction | Wood Frame |
School Information
| Elementary | WINTERBURN SCHOOL K-6 |
|---|---|
| Middle | MICHAEL PHAIR SCHOOL 7-9 |
| High | JASPER PLACE SCHOOL 10-12 |
Additional Information
| Date Listed | September 6th, 2024 |
|---|---|
| Foreclosure | No |
| RE / Bank Owned | No |
Listing Details
| Office | Courtesy Of Christy Cantera and Sheri Lukawesky Of RE/MAX River City |
|---|

